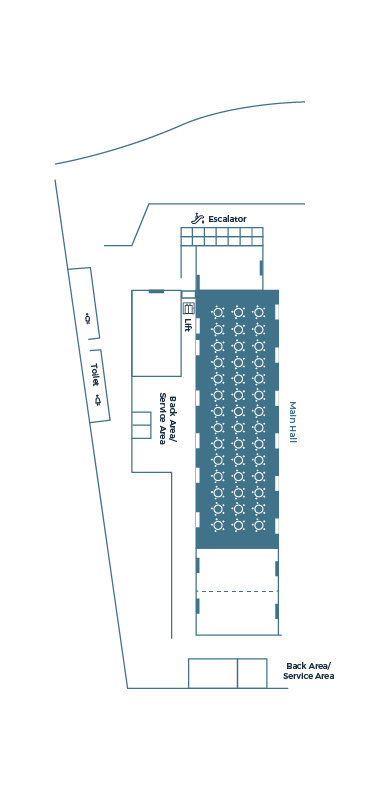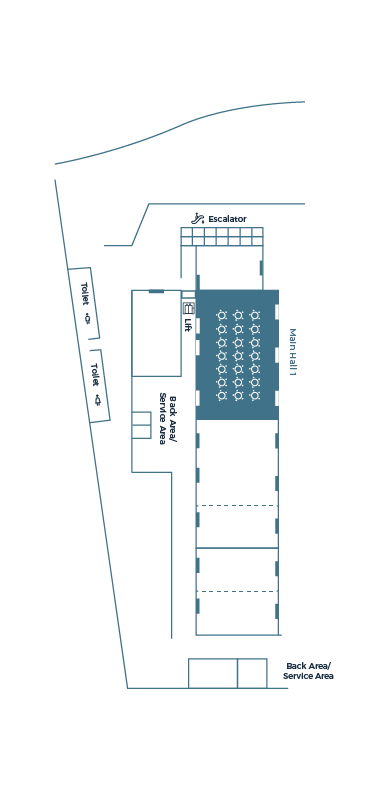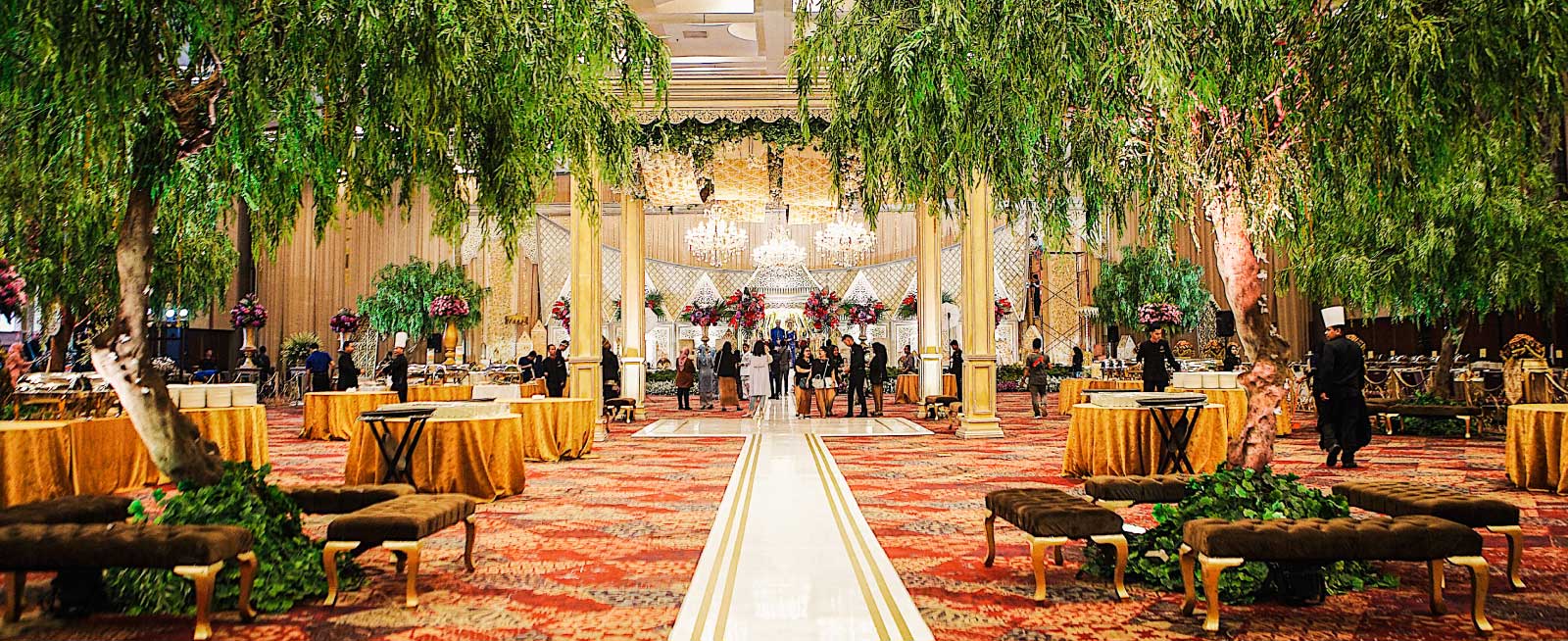Technical Specs
Nusantara Hall
Ground Floor


Banquet Layout


Room Dimensions
Hall 1A & 1B: 22m x 27m x 9m
Hall 2, Hall 3: 44m x 81m x 9m

Room Area
Hall 1A & 1B: 594m2
Hall 2, Hall 3: 1.188m2

Tables and Seats
Hall 1A & 1B:
@10 pax: 24 tables, 240 seats
Hall 2, Hall 3:
@10 pax: 63 tables, 630 seats
Garuda Heritage Ballroom


Technical Specs
Nusantara Hall
Ground Floor


Banquet Layout


Room Dimensions
Hall 1A & 1B: 22m x 27m x 9m
Hall 2, Hall 3: 44m x 81m x 9m

Room Area
Hall 1A & 1B: 594m2
Hall 2, Hall 3: 1.188m2

Tables and Seats
(New Normal 50%)
Hall 1A & 1B:
24 tables, 120 seats
Hall 2, Hall 3:
63 tables, 315 tables
Garuda Main Hall









